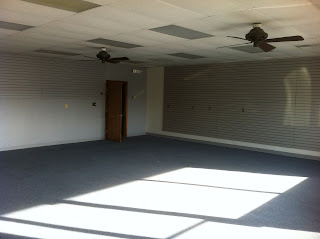First the before shots. These were taken back in early November when I first signed the lease. The shots are somewhat dark, because there was no electricity in the space. Due to some other events going on, we were unable to begin construction immediately after signing.
To make this space work for us, we're adding a wall in front of it to create a dry storage room.
The blue carpet and gray slat walls are going away.
The blue carpet and gray slat walls are going away.
 The door in the shot above leads to a small hallway which leads to the restroom.
The door in the shot above leads to a small hallway which leads to the restroom.The 'dressing room' in the corner is going away.
 Another before shot of the kitchen. This view shows the non-working ventahood.
Another before shot of the kitchen. This view shows the non-working ventahood.The hood will be staying due to the complexity and cost of it's removal.
Now some progress shots:
 The beginning of the dry storage room build out.
The beginning of the dry storage room build out.
 The beginning of the dry storage room build out.
The beginning of the dry storage room build out.![The Cake Whisker[er]](https://blogger.googleusercontent.com/img/b/R29vZ2xl/AVvXsEiUofqL3d5NSQcJsCaPk9FLUvnvaRtCVNNA_wZyhBRM3RjEbCaGg1qeA8AOciefyE0UuE6fqXSgWda5yZ4Fdr1HqA3NPQW6c-qTZMEdhT2k6JXKCa9Xvrt_TCBGdZcf2sSOTaX3RK6cpvw/s1600-r/Blog+Header.jpg)








No comments:
Post a Comment